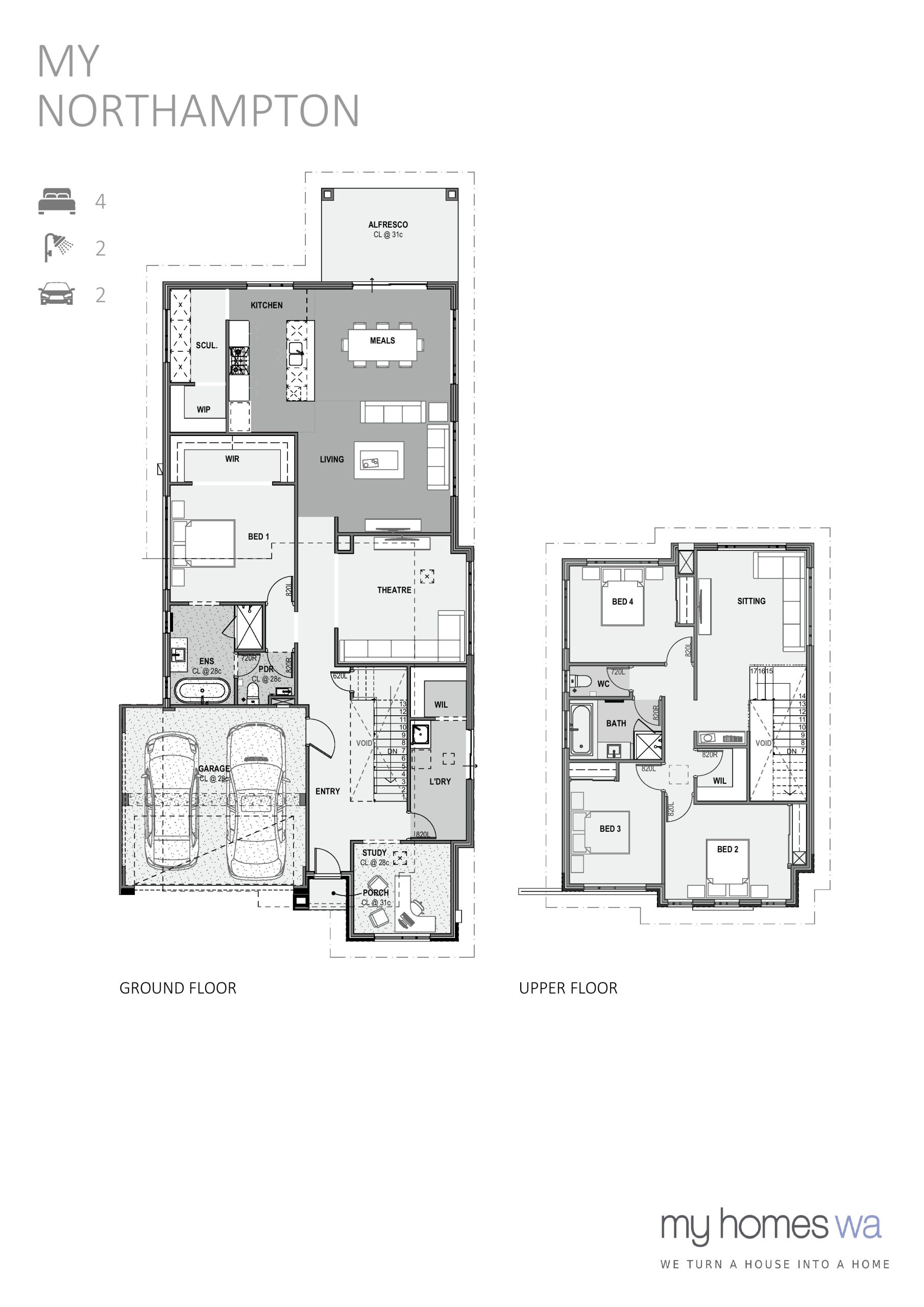My Northampton
Premium Range
4 bed |
2 bath |
309m² area
Double Storey |
suits 12.5m lot
My Northampton design is suited to a 12.5 m wide block.
Ground floor comprises of the master bedroom with luxurious ensuite and free standing bath, massive home theatre and separate study, well appointed kitchen and scullery with open plan living area leading out to alfresco.
Upstairs has the minor bedrooms with a large sitting area.
Loaded with great inclusions and premium specification.
design features
Key features of this home includes:
- Modern Elevation with acrylic render
- Colorbond roof
- COLORBOND Fascias, Gutters and Downpipes
- Termimesh Termite Protection
- Stone Benchtops throughout
- High Ceilings to Kitchen, Meals, Family and Alfresco
- 900mm Quality European Inspired Kitchen Appliances
- Dishwasher Recess with Plumbing and Power
- Soft Closing Cupboards and Drawers
- Clipsal iconic light and GPO switch plates
- Quality Seima plumbing fixtures
- Instantaneous Hot Water Unit
- Quality Alder Tapware Throughout
- Quality IGA Windows Throughout
- Minimum 85mm Engineer designed slab and footings.
- 25 year Structural warranty
- 12 month defect period
- Much MORE!
enquire about this home
Whether you’d like to find out if this home will fit your block, customise the design, or simply ask a question; our professional team are ready to assist.

